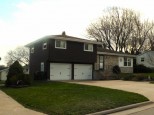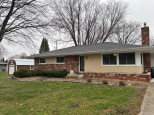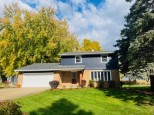WI > Fond Du Lac > Ripon > 44 Highland Ave
Property Description for 44 Highland Ave, Ripon, WI 54971
Brick ranch, near Murray Park and elementary school. The main level has 3BR, 1.5 baths, eat-in kitchen with a pass through window and a pantry, informal dining area at the end of the living room, formal dining room off kitchen and a living room. There is a cedar lined storage cubby in the front closet. The lower level has a rec room with built-in dry bar, office, another room with a closet connected to a full bath and a finished storage room off the utility room. The backyard patio is accessed from the hallway on the main level or from the rear garage service door. .358 Acre city lot. New kitchen flooring 2020, Central air 2019, water heater 2018, roof and leaf guards 2017, driveway 2009, vinyl clad windows 2002 and furnace 2001 (all per seller).
- Finished Square Feet: 2,701
- Finished Above Ground Square Feet: 1,583
- Waterfront:
- Building Type: 1 story
- Subdivision: Highland Heights
- County: Fond Du Lac
- Lot Acres: 0.35
- Elementary School: BarlowPark
- Middle School: Ripon
- High School: Ripon
- Property Type: Single Family
- Estimated Age: 1963
- Garage: 2 car, Attached, Opener inc.
- Basement: Block Foundation, Full, Sump Pump, Total finished
- Style: Ranch
- MLS #: 1946475
- Taxes: $3,467
- Master Bedroom: 11x13
- Bedroom #2: 10x13
- Bedroom #3: 11x10
- Family Room: 15x21
- Kitchen: 14x15
- Living/Grt Rm: 10x18
- Dining Room: 12x13
- DenOffice: 12x14
- Other: 10x12
- Laundry:
- Dining Area: 10x10
- Other: 13x16

























































































